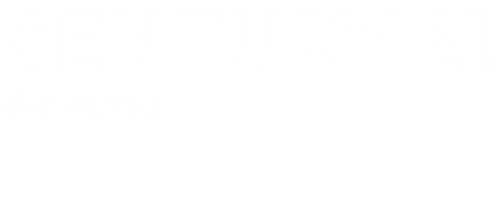


 NORTHSTAR MLS / Century 21 Atwood / Richard J "Rick" Linde
NORTHSTAR MLS / Century 21 Atwood / Richard J "Rick" Linde 4811 Orchid Lane N Plymouth, MN 55446
Description
6702975
$3,220(2024)
Townhouse
1985
Two
Wayzata
Hennepin County
Listed By
NORTHSTAR MLS
Last checked Jun 28 2025 at 9:11 AM GMT+0000
- Full Bathroom: 1
- 3/4 Bathroom: 1
- Dishwasher
- Disposal
- Dryer
- Exhaust Fan
- Microwave
- Range
- Refrigerator
- Washer
- Water Softener Owned
- Silverthorne
- Some Trees
- Fireplace: 0
- Forced Air
- Central Air
- Slab
- None
- Dues: $294/Monthly
- Roof: Age Over 8 Years
- Roof: Asphalt
- Roof: Pitched
- Sewer: City Sewer/Connected
- Fuel: Natural Gas
- Attached Garage
- Asphalt
- Garage Door Opener
- Tuckunder Garage
- 2
- 1,375 sqft
Listing Price History
Estimated Monthly Mortgage Payment
*Based on Fixed Interest Rate withe a 30 year term, principal and interest only
Listing price
Down payment
Interest rate
% and detailed information about them includes the name of the listing brokers.Listing broker has attempted to offer accurate data, but buyers are advised to confirm all items.© 2025 Regional Multiple Listing Service of Minnesota, Inc. All rights reserved.
and detailed information about them includes the name of the listing brokers.Listing broker has attempted to offer accurate data, but buyers are advised to confirm all items.© 2025 Regional Multiple Listing Service of Minnesota, Inc. All rights reserved.





Lots of green space nestled in an area of more expensive single family homes. This unique town home offers 3 bedrooms on one level including a large primary suite with its own 3/4 bath and walk-in closet. The laundry closet is also located on the upper bedroom level. The main living area has a southern exposure for a light and bright feeling year round. The attached double garage providing easy and quick access to the spacious pantry and kitchen area. The fenced in patio area is perfect for your pets or young children and has a large yard beyond the fence. The main living area is open and airy and features a vaulted ceiling. Plenty of closet space.
Roof replaced in 2015, Furnace in 2014, A/C in 2016, Water Heater in 2015. The windows are fairly new too. Wayzata school district...close to schools, shopping, entertainment and main roadways.